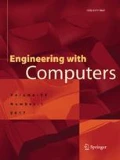Abstract
The function of the structural system in a building is to transfer gravity as well as lateral loads from their points of origin to the ground. Floor framing generation involves providing a path to transfer the gravity loads to the ground through various structural elements in an architectural plan while meeting the requirements imposed by other entities, such as the architect, the mechanical engineer, and the contractor, involved in the design/construct process. In this paper a formal approach for generating floor framing plans for steel office buildings is presented. We describe the knowledge and the reasoning behind a computer system, FFG (floor framing generator), which generates floor framing schemes for steel office buildings that are rectangular in plan and have a single service core. Constraints arising from structural as well as exogenous considerations are enumerated and their effect on framing schemes is identified. We also elaborate on the evaluation mechanism for ranking alternative schemes, in addition to providing details of the computer implementation.
Similar content being viewed by others
References
Luth, G.P.; Jain, D.; Krawinkler, H.; Law, K.H. (1991). A formal approach to automating conceptual structural design: Part I: Methodology. Eng. Comput. 7:79–89
Maher, M.L.; Fenves, S.J. (1989)Hi-Rise: A knowledge-based expert system for the preliminary structural design of high rise buildings. Technical Report R-85-146, Department of Civil Engineering, Carnegie-Mellon University, Pittsburgh, PA
Sriram, D. (1986) Knowledge-based approaches for structural design. PhD dissertation, Department of Civil Engineering, Carnegie-Mellon University, Pittsburgh, PA
Karakatsanis, A. (1985)Floder: A floor designer expert system. Master's thesis, Department of Civil Engineering, Carnegie-Mellon University, Pittsburgh, PA
Baker, N.C. (1989) Towards a spatial and functional building design system. Technical Report EDRC 02-08-89, Carnegie Mellon University, Pittsburgh, PA
Lin, T.Y.; Stotesbury, S.D. (1981) Structural Concepts and Systems for Architects and Engineers. New York: John Wiley & Sons.
Taranath, B.S. (1988) Structural Analysis and Design of Tall Buildings. New York: McGraw-Hill
Council on Tall Buildings and Urban Habitat (1978) Tall Building Systems and Concepts, New York
Hart, F.; Henn, W.; Sontag, H. (1985) Multi-Storey Buildings in Steel. New York: Nichols Publishing
Iyengar, S.H.; Iqbal, M. (1987) Composite construction. In: Building Structural Design Handbook (Eds. R.N. White; C.G. Salmon) Chap. 23, pp. 787–820. New York: John Wiley & Sons
International Conference of Building Officials, Whittier, CA. (1988) Uniform Building Code Standards
American Institute of Steel Construction (AISC), Chicago, IL. (1986) Load and Resistance Factor Design Specification for Structural Steel Buildings
Schodek, D.L. (1980) Structures. Englewood Cliffs, NJ: Prentice-Hall Inc.
Epistemics, Inc., Palo Alto, CA. (1988) The Epikit Manual
Genesereth, M.R. (1989) The Designworld project. Technical Report Logic-89-3, Logic Group, Computer Science Department, Stanford University, Stanford, CA, September
Author information
Authors and Affiliations
Rights and permissions
About this article
Cite this article
Jain, D., Krawinkler, H., Law, K.H. et al. A formal approach to automating conceptual structural design, part II: Application to floor framing generation. Engineering with Computers 7, 91–107 (1991). https://doi.org/10.1007/BF01195563
Issue Date:
DOI: https://doi.org/10.1007/BF01195563




